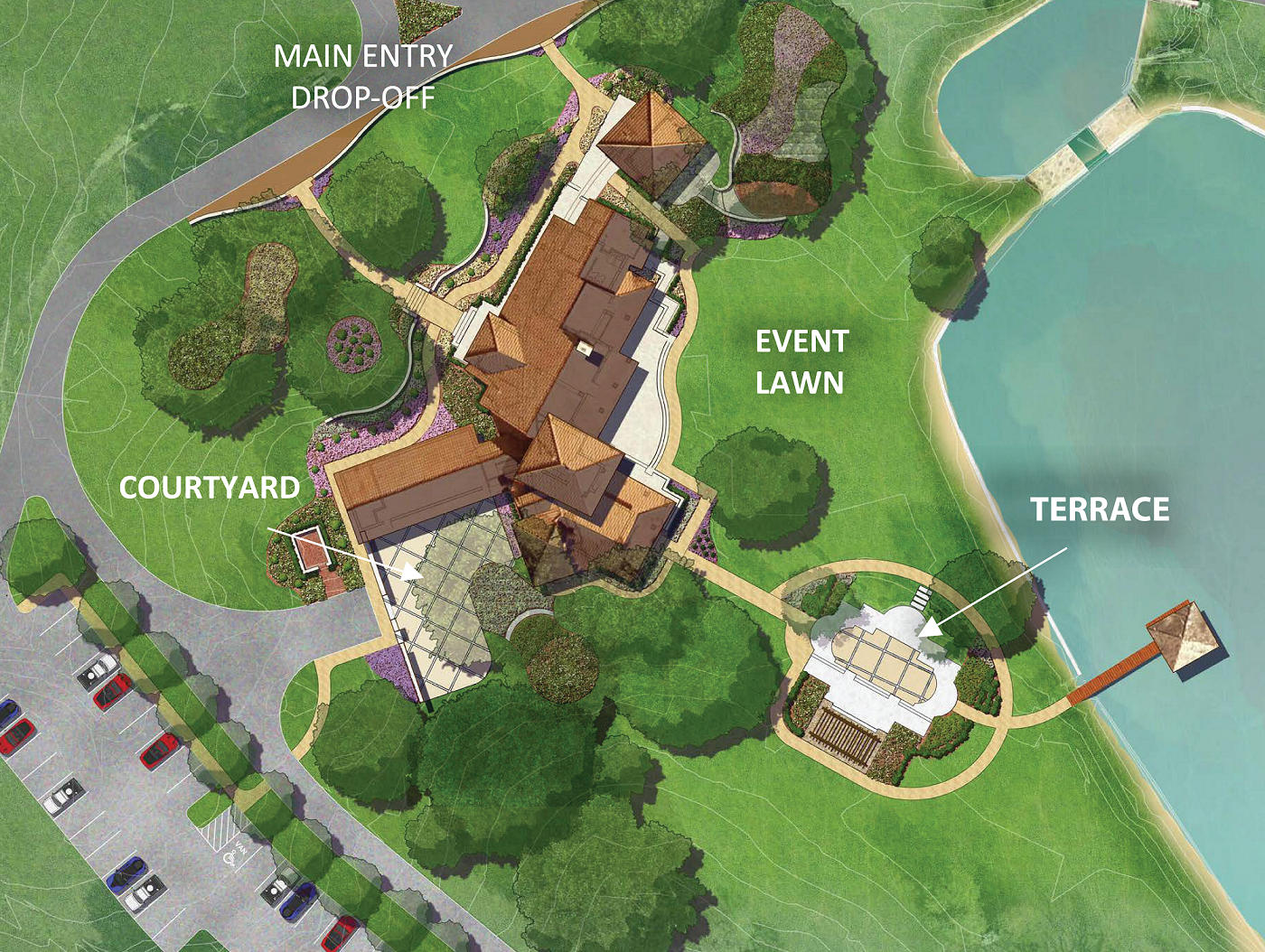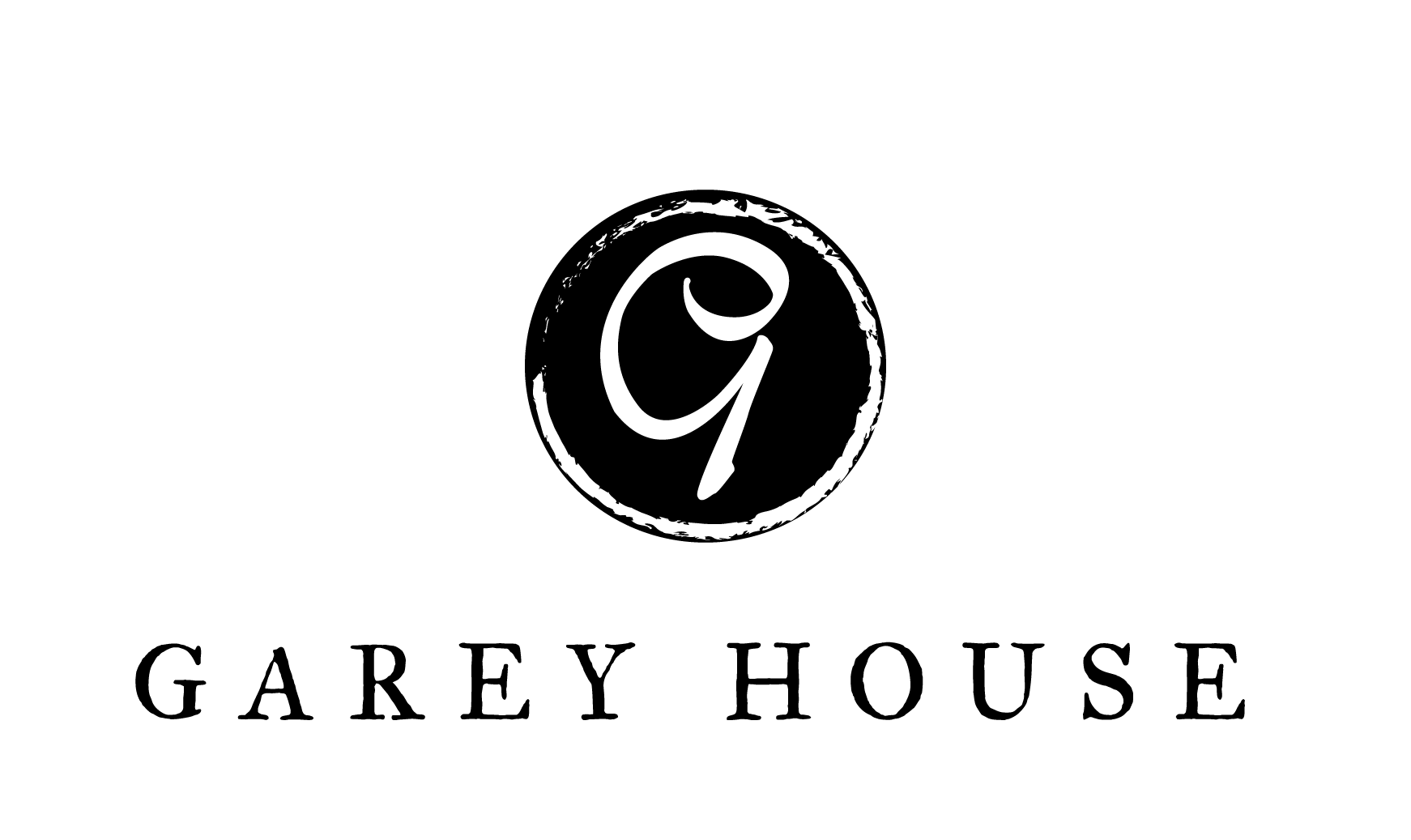Venue Information
The Property:
- Great Room – Our largest indoor space: accommodates 80-106 guests for a seated reception
- Hall – Our smaller indoor space; accommodates up to 90 guests for an indoor ceremony or 50 guests for a seated reception
- Meeting Room – Can seat an additional 24 guests or be used for an indoor buffet
- Office/Trophy Room – Vendor “Green Room”
- Courtyard – Large outdoor patio off of The Hall; accommodates up to 125 guests for a seated reception (3 sets of windowed French doors can be opened to combine the spaces)
- Terrace – Ceremony space and/or outdoor dance floor
- Event Lawn – Approximately 2,000 square-feet of outdoor space for up to 125 guests for a ceremony or reception
- 2 Prep Suites – Private rooms with seating, restrooms, steamers and mini-fridges in each
- Catering prep kitchen – Large counter top space; residential fridge and microwave included
- Back Patio + Dock over the pond
- 2 parking lots for guests + vendors
What’s Included:
- Exclusive use of the property for your scheduled rental time frame
- On-site Garey House supervisor and cleaning fee included
- 17 – 60 in. round tables*
- 10 – 6 ft. rectangle tables*
- 200 Fruitwood folding chairs*
- 4 – 7 ft. farm tables*
- 2 – 6 ft. portable bars*
- 8 finished wood cocktail tables (adjustable height)*
- Speakers in the Great Room, Hall and back patio
- Outdoor lighting – festoon at Courtyard and bollards on grounds
*Furniture quantity is subject to event type and room capacity




